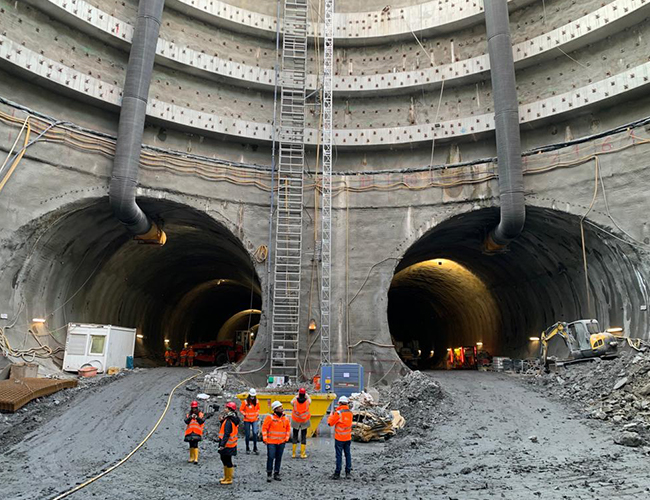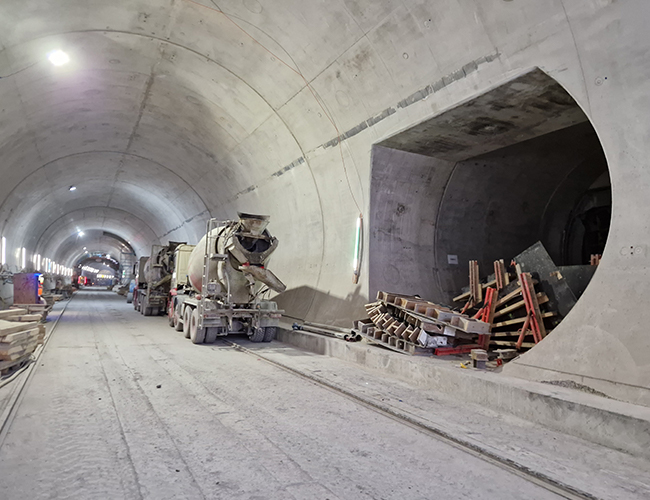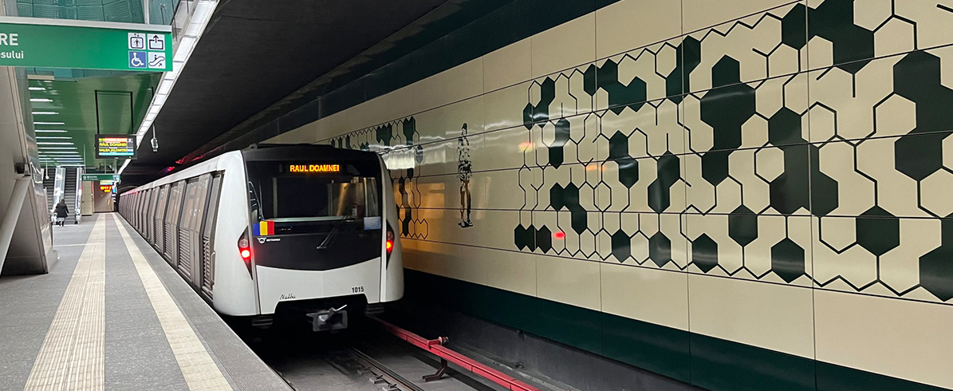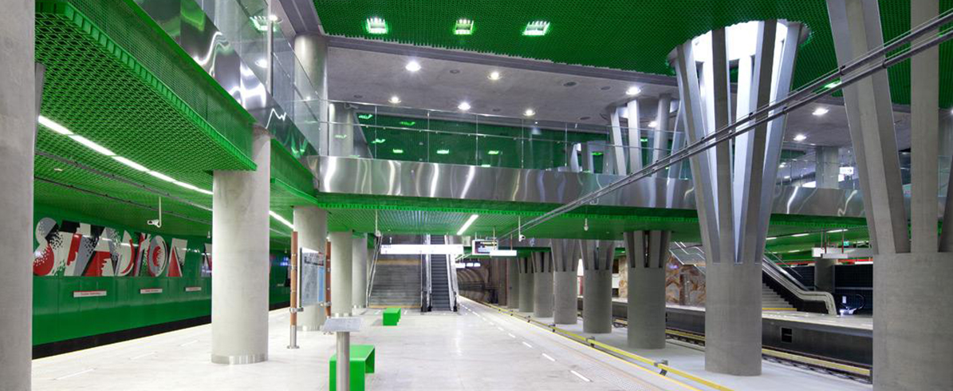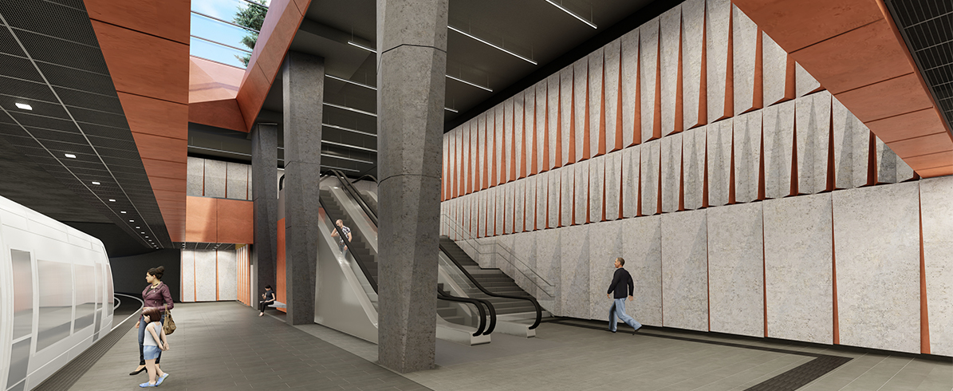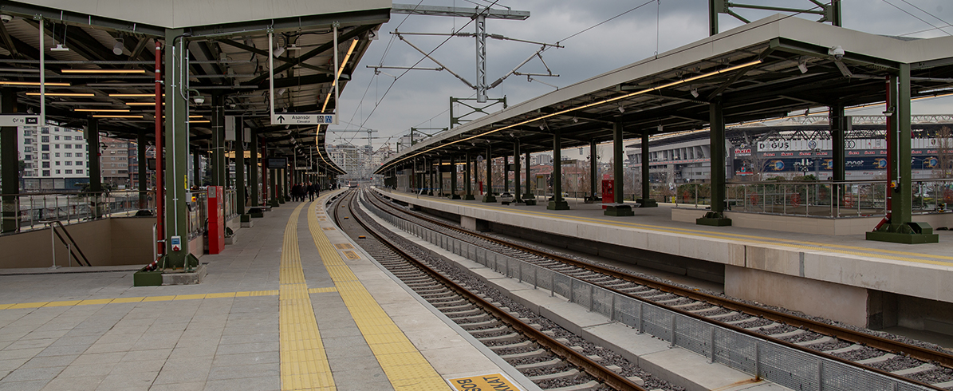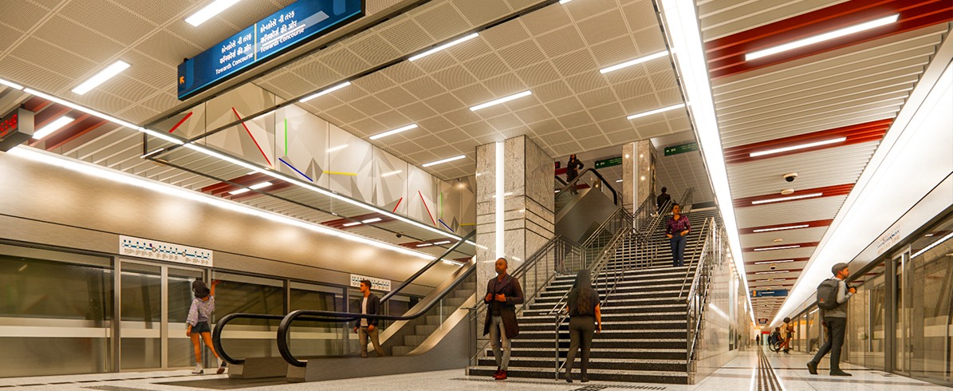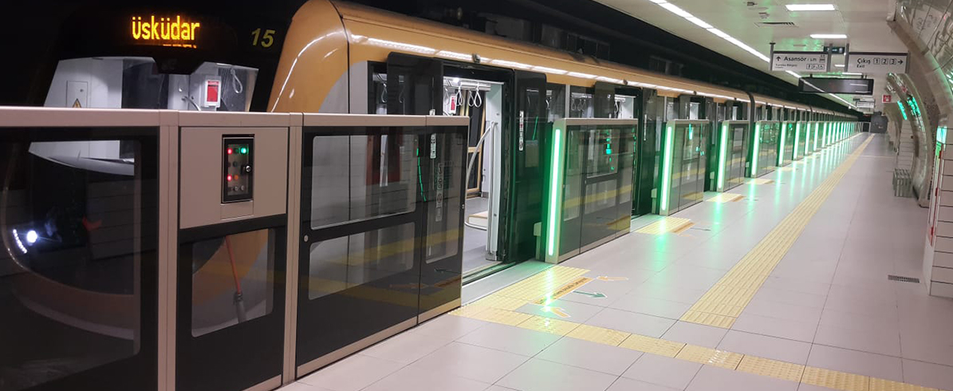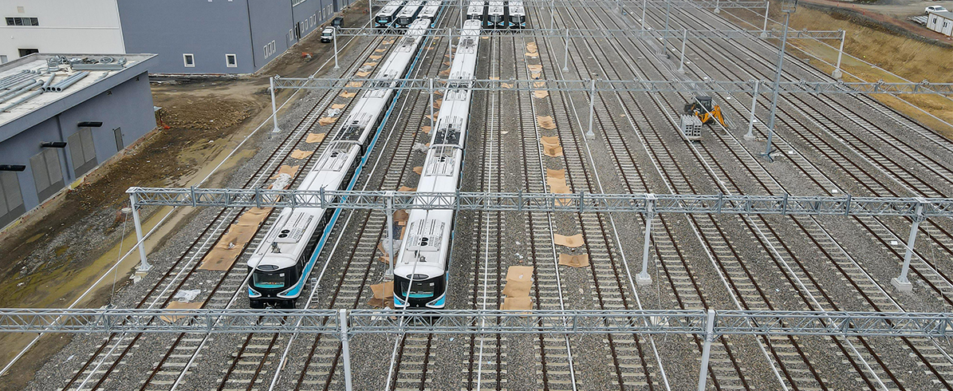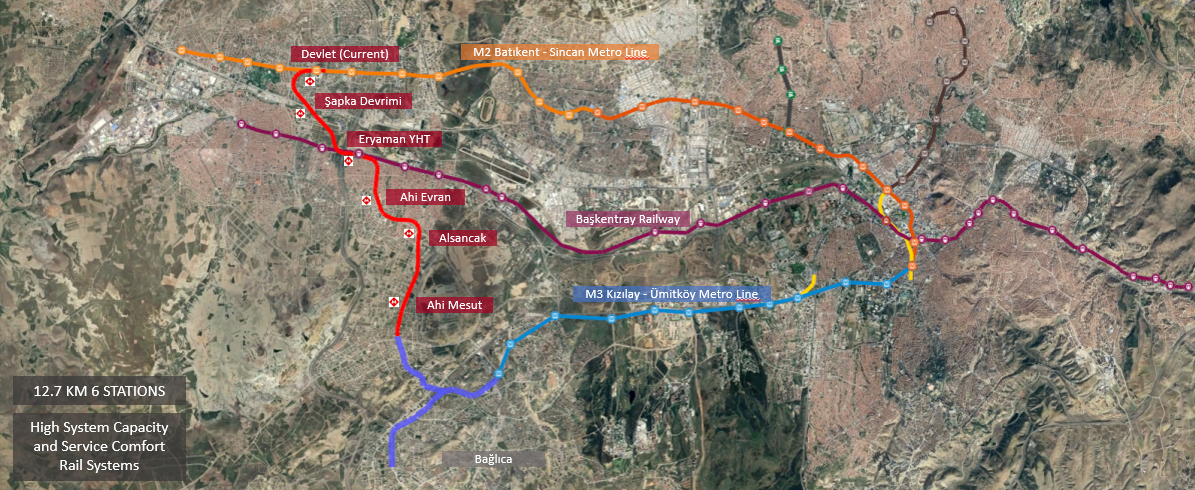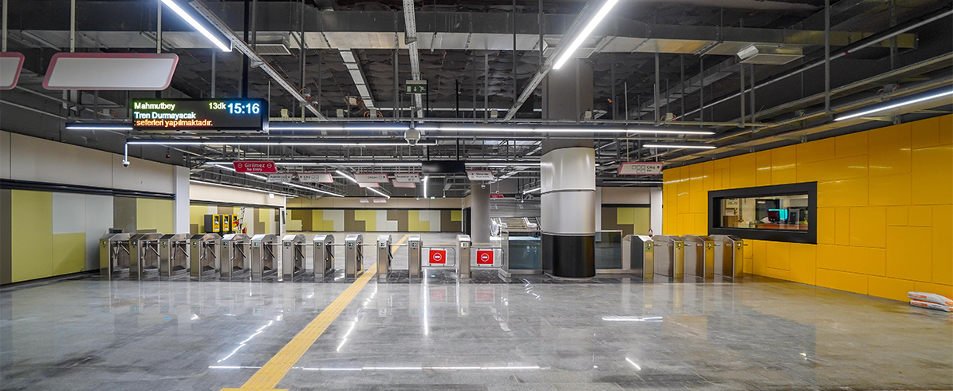Stuttgart Flughafen Fernbahnhof Railway Project
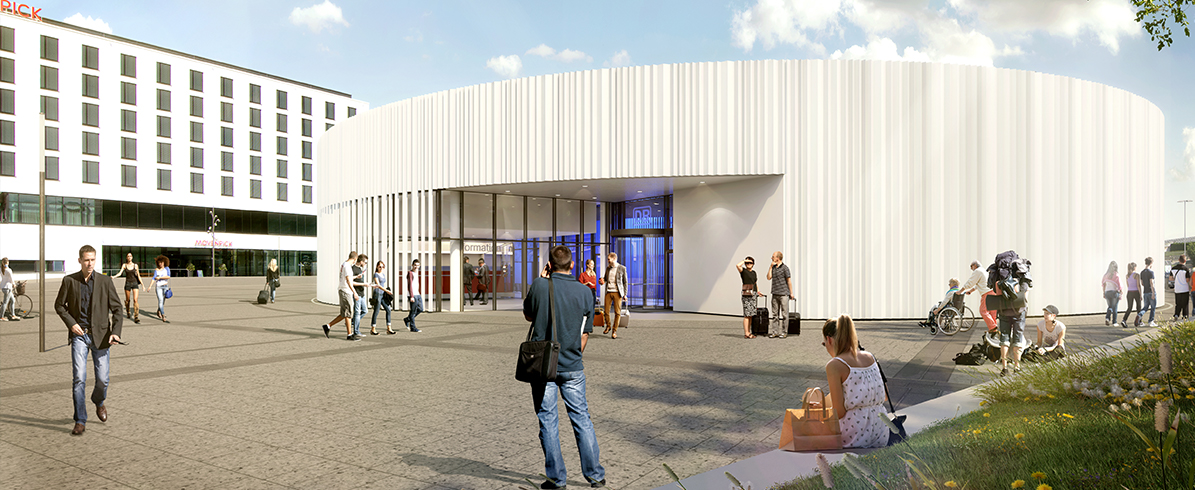
Stuttgart Flughafen Fernbahnhof Railway Project
Location
Stuttgart
Country
Germany
Client
Deutsche Bahn AG
Contractor
–
Features / Capacity / Area
13.000 sqm
Contract Date
2020 June
Stuttgart Flughafen Fernbahnhof project, which will integrate the airport and the state trade fair into Deutsche Bahn AG’s long-distance and regional train network, is progressing with great strides. The modern underground railway station with two above-ground access buildings is located directly opposite the main airport building and in the immediate vicinity of the current terminal railway station.
The platform length in the double-track NBS station, with two tunnel tubes is approx. 435 m (north tube) and 438 m (south tube). Vertical shaft structures connect the platform area to the above-ground Central Access and East Access station buildings.
The station consists of the following areas:
- Central Reception Building (Central Access)
- East entrance
- South platform level
- North platform level
- Smoke extraction building centre
The design of the line, which was built by Deutsche Bahn AG, was carried out with Building Information Modelling (BIM) system. Prota has undertaken the preparation of LPH 5-7 for this line. The construction works of the line are ongoing and the line is planned to be put into service in 2027.
The services provided by Prota within the scope of the project are summarized below:
- Architecture, interior and finishing design
- Mechanical system, infrastructure, installation and HVAC
- Electrical, ICT and electronic systems
- Landscaping, traffic, landscape and urban design
- Preparation of cost analysis, exploration, quantity survey, administrative and technical specifications and construction tender documents.
- Implementation planning according to DB requirements in BIM
- 3D geometry model in LOD 400 was created and the additional information (quantities, equipment, materials, devices, personnel deployment) was enriched
- 4D Model. Work steps and their duration are stored, and a model-based schedule and construction process planning was created
- 5D: Cost integration. Costs were also stored in the enriched 4D model. The resulting 5D building model thus enables model-based cost planning, tendering and implementation
