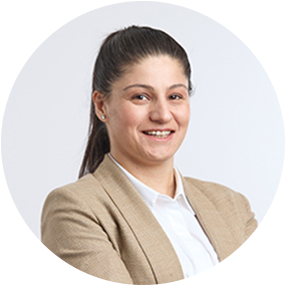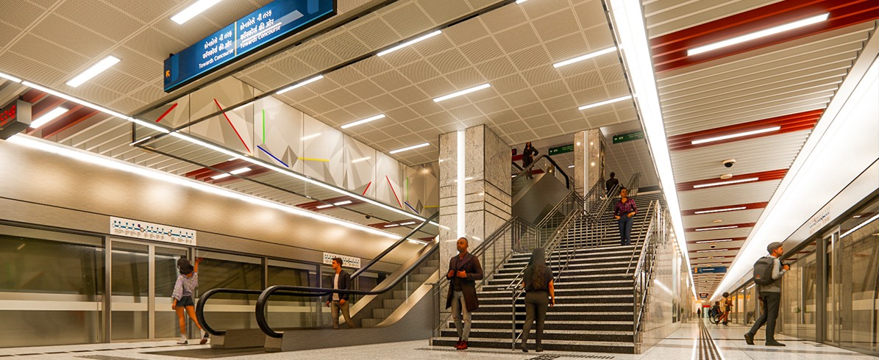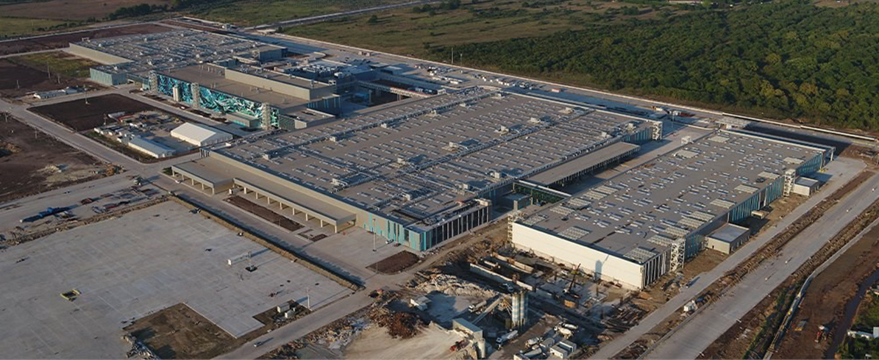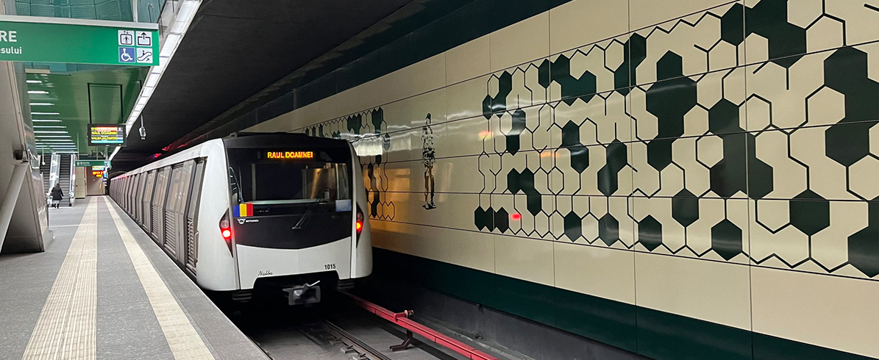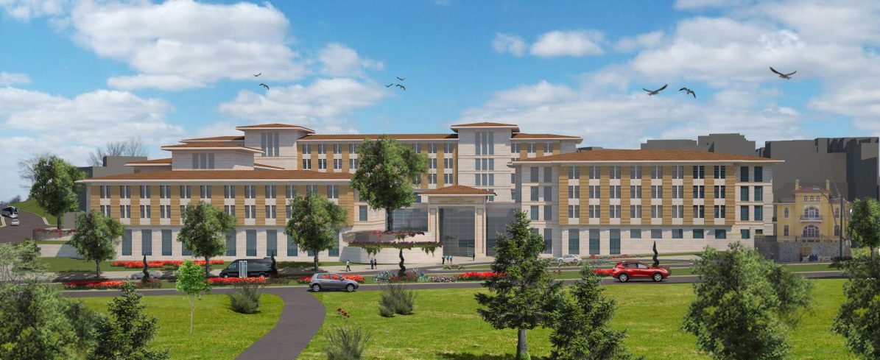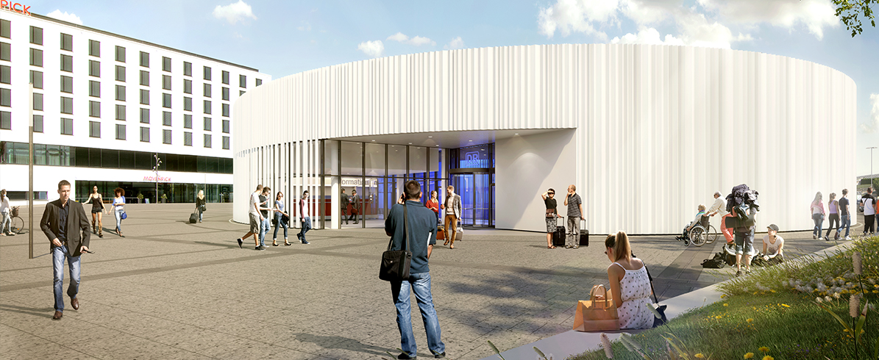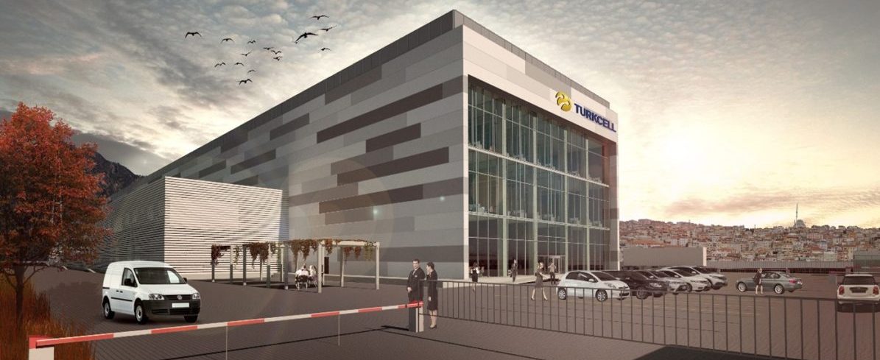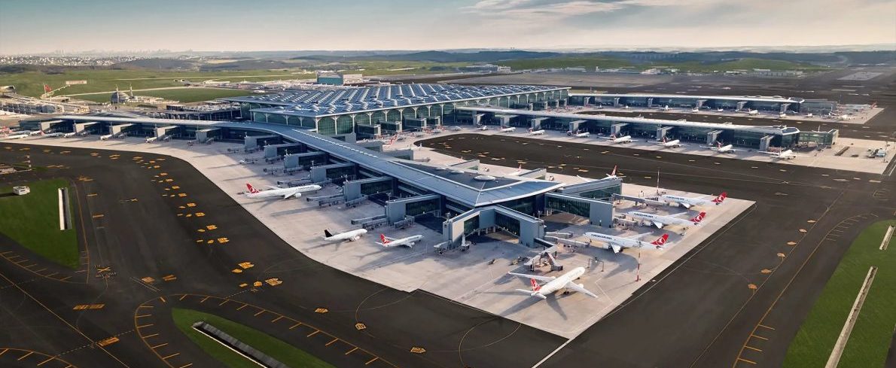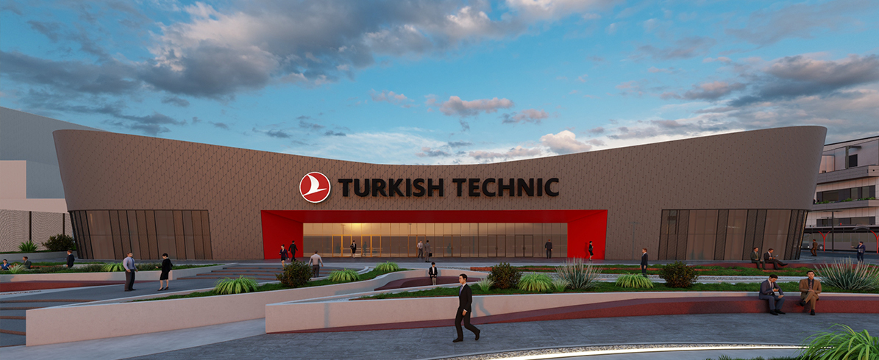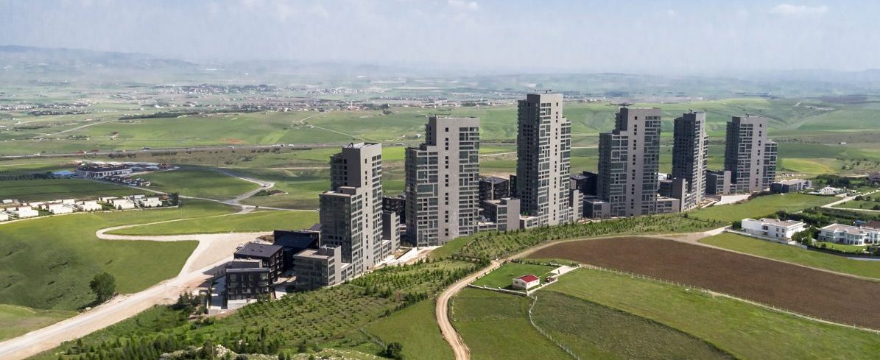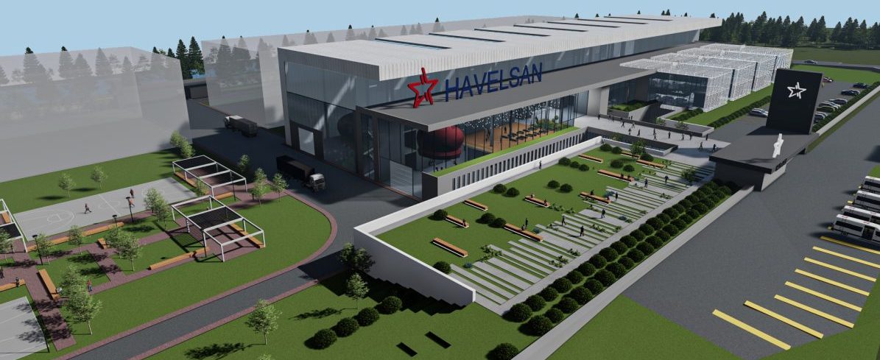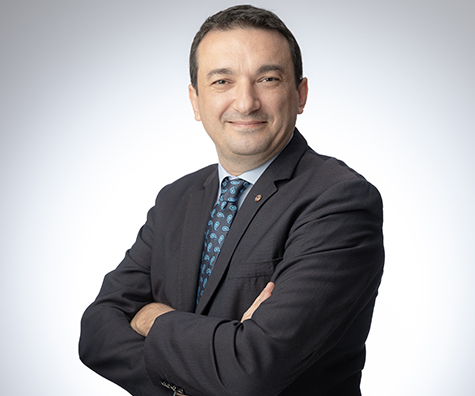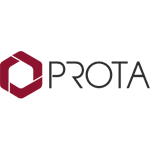Glotur Mixed-Use Complex Almaty
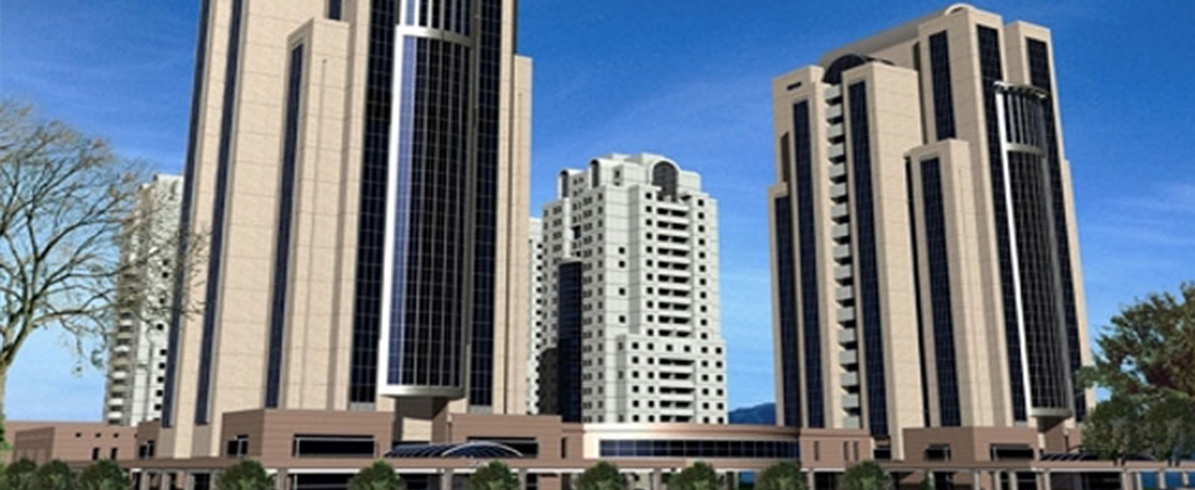
Glotur Mixed-Use Complex Almaty
Location
Almaty
Country
Kazakhstan
Client
—
Contractor
Ceylan Constr. Inc
Features / Capacity / Area
85,000 sqm
Contract Date
2007 April
Glotur Complex was designed as mix-use building consisting of two tower blocks, one is for residential use and the other is office use. The total construction area of the complex is 85,000 sq. meters.
Structural design of the complex was provided by Prota. The architectural design was held by SFMM Architects, Ankara.
The building is constructed by cast in place concrete columns, beams and slabs and steel roof structure.
Prota provided services in preliminary, final and detail stages. Within the scope of the project, Prota’s services include;
- Geotechnical and geological design
- Seismic engineering design
- Reinforced concrete and steel design
- Technical consultancy services
- BoQ and technical specification preparation services

