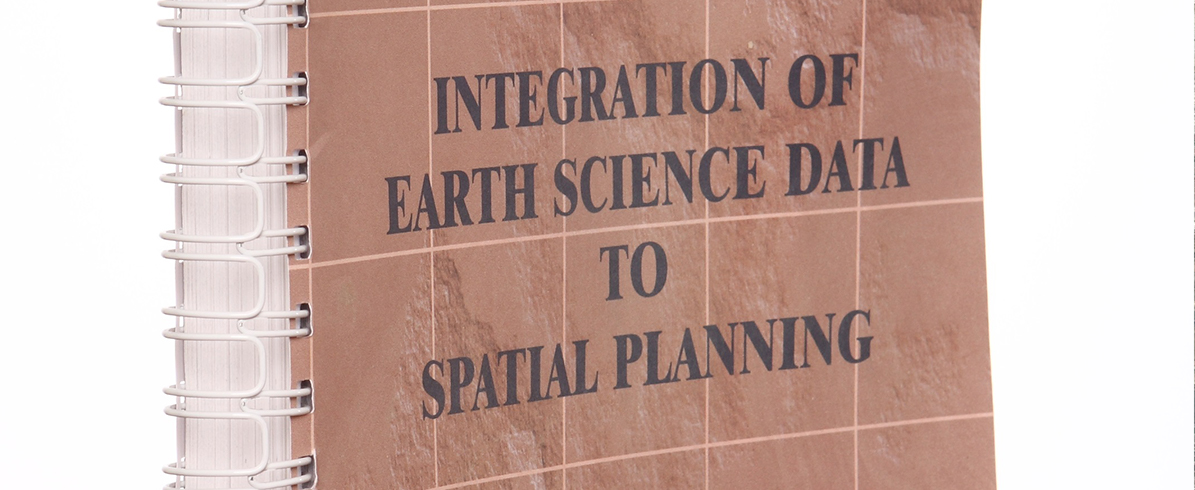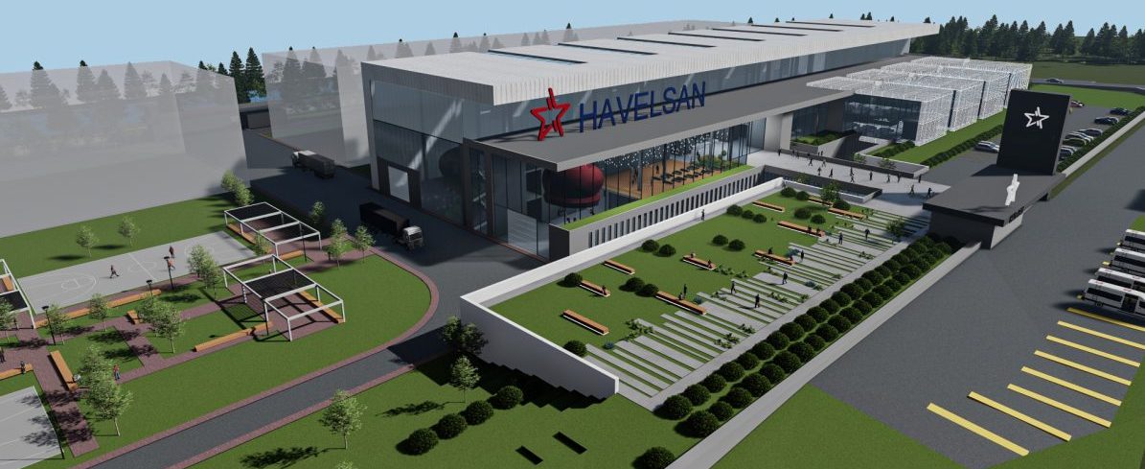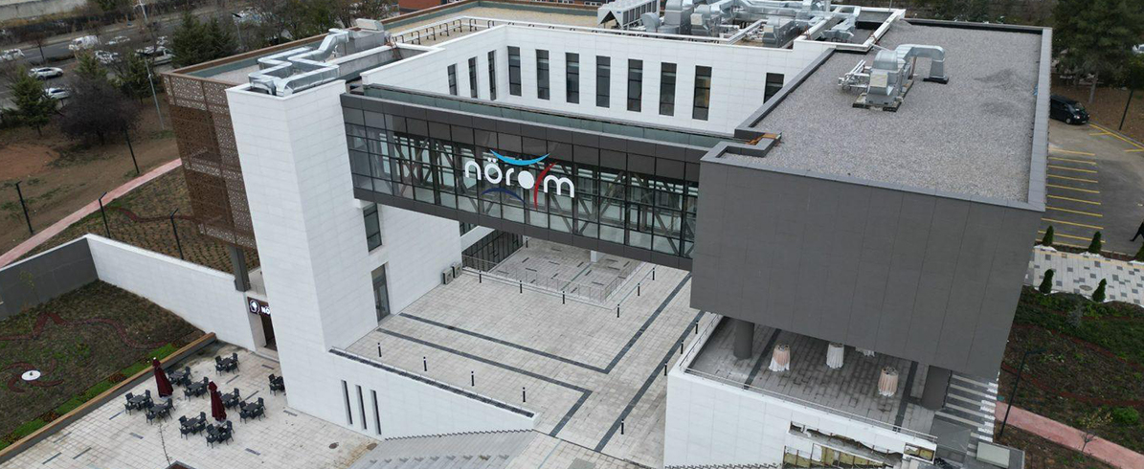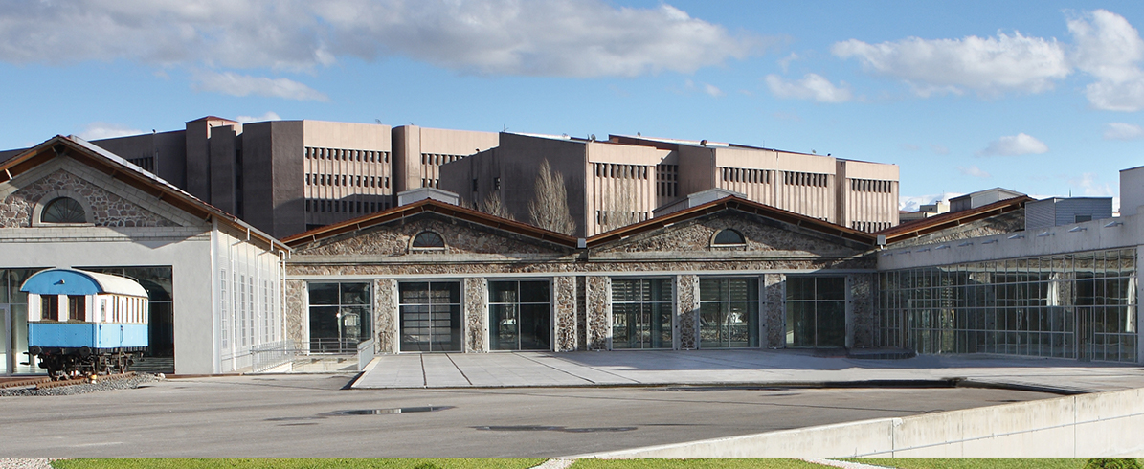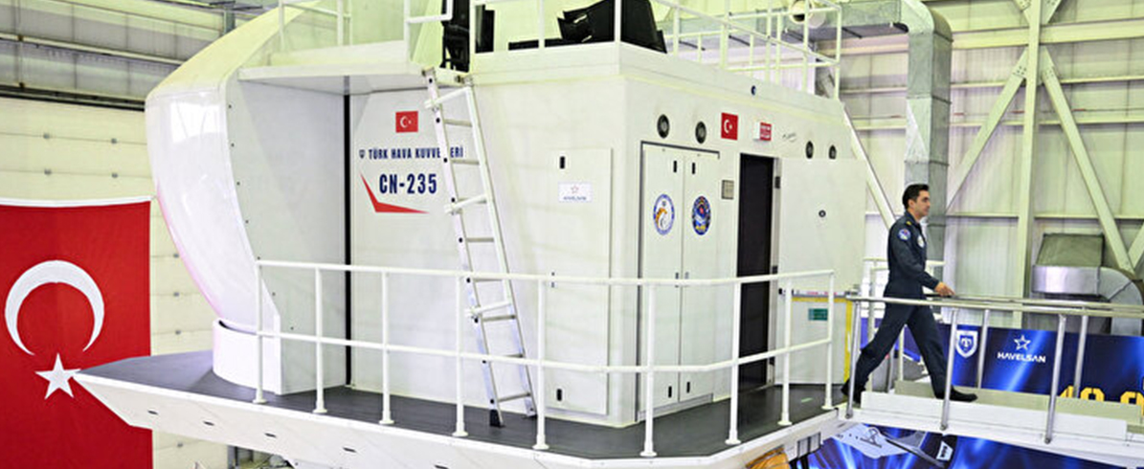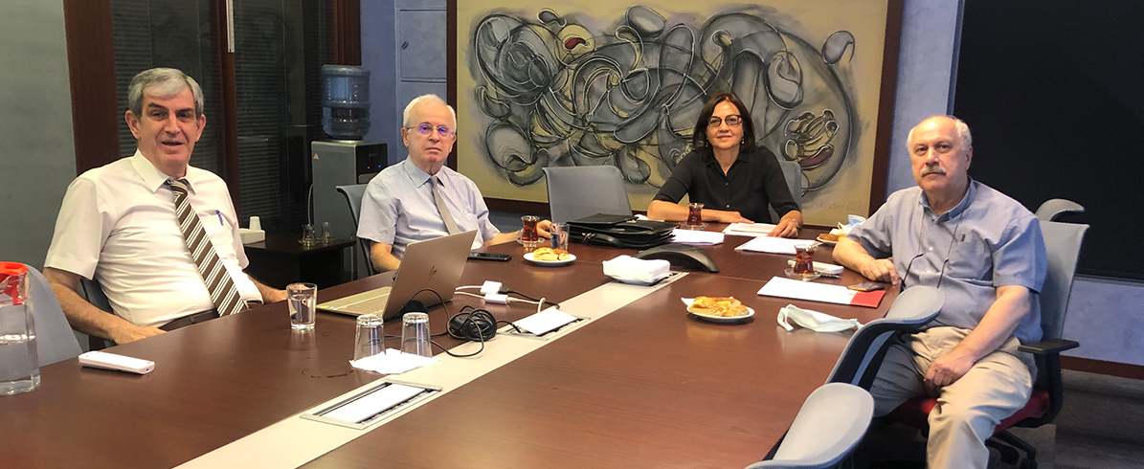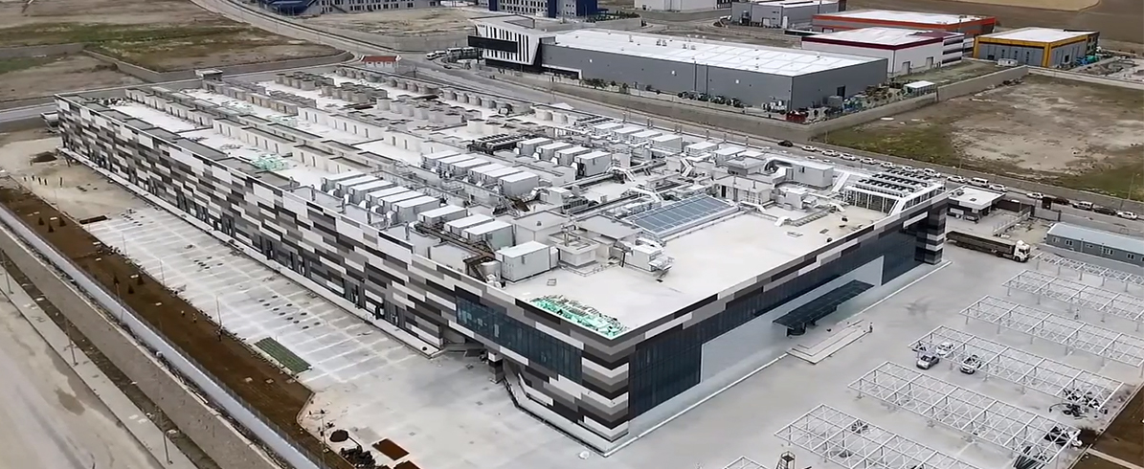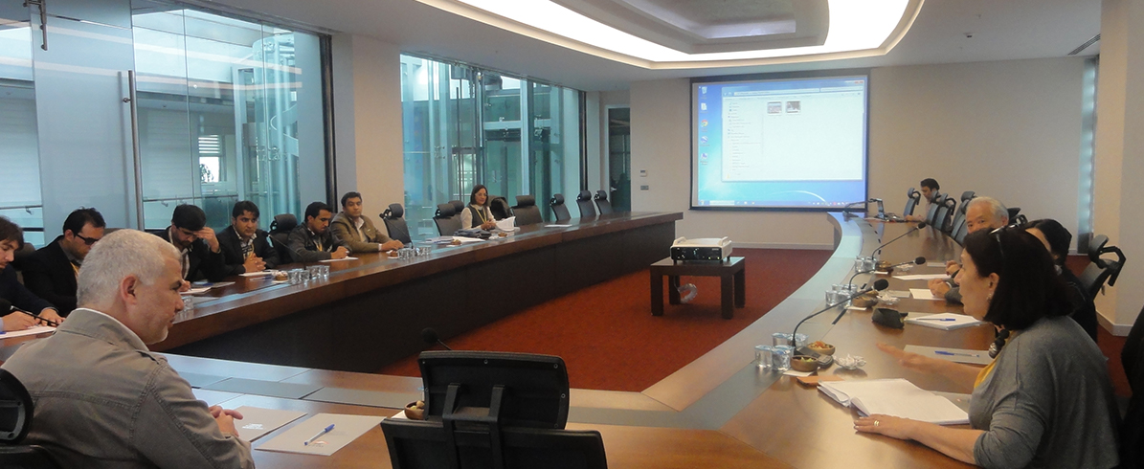Developing Methods for Determining Earthquake Safety Project
Developing Methods for Determining Earthquake Safety Project
Location
Duzce
Country
Türkiye
Client
METU and TUBITAK
Contractor
—
Features / Capacity / Area
477 Buildings
Contract Date
2001 July
After the 1999 earthquakes, teams formed by METU Earthquake Engineering Research Center carried out comprehensive damage assessment studies, especially in Bolu and Duzce regions. In addition to METU teams, experts from Purdue and Illinois universities in the USA and Prota experts also participated in these studies. Within the scope of the study, damage distribution, geotechnical and geological data in our two provinces were compiled. This compiled data.
In this research, data was collected on the structural systems of 477 buildings that survived the 1999 earthquakes in Duzce province, with or without damage. Then, by analyzing the collected data, a relationship was established between the degree of damage and structural and geotechnical parameters. Thanks to these correlations, methods have been developed to diagnose buildings that are likely to collapse and suffer severe damage.
As a result, a method has been developed to quickly identify structures that are particularly at risk of collapse or severe damage. The most important feature of the developed methods is that they can accurately evaluate a large building stock in as short a time as possible.
Project was supported by TUBITAK and coordinated by Prof. Dr. Guney Ozcebe, METU Department of Civil Engineering.
In the scope of the research project the works done by Prota are listed below:
Phase 1 relay field work:
- The building is marked on the city map.
- The structure was coded and photographed.
- General information about the building has been recorded on the prepared forms.
- Structural system information about the structure is recorded on the forms.
- The structural system and wall formation survey of the ground floor and, if necessary, the basement floor of the building has been prepared.
- GPS coordinates of the building have been determined.
Stage 2 office work:
- The survey of the building has been transferred to digital environment.
- Sections in the forms requiring calculations have been prepared.
- The forms were filled out digitally.
- Title pages were edited and all studies were compiled into a report.


